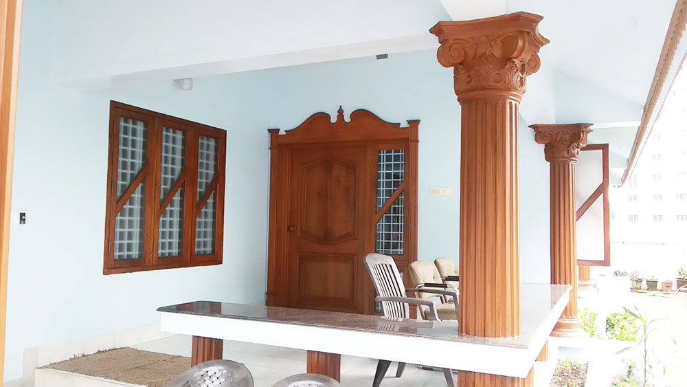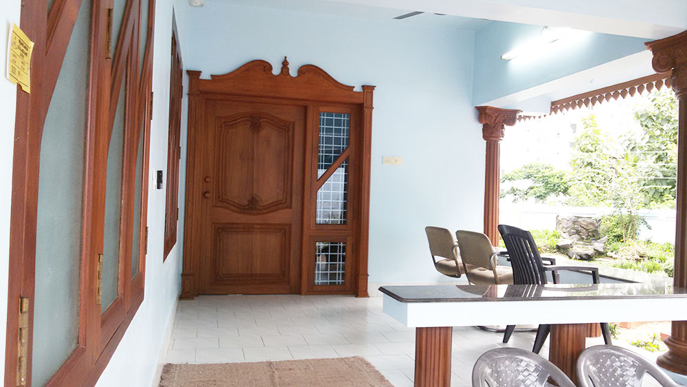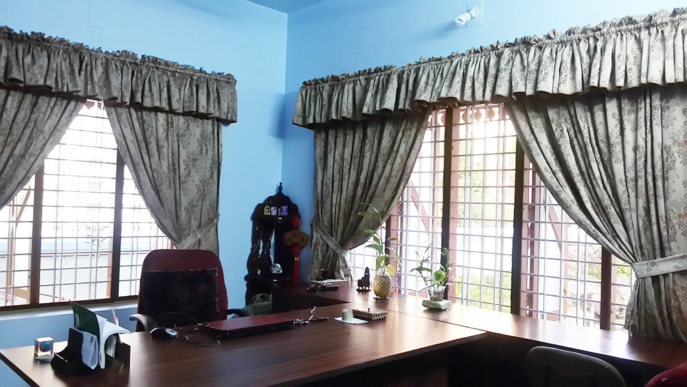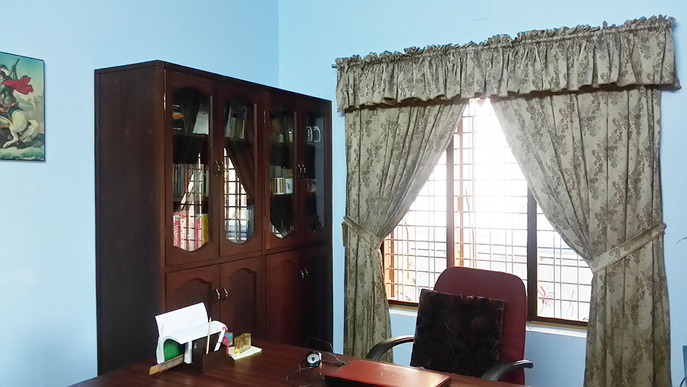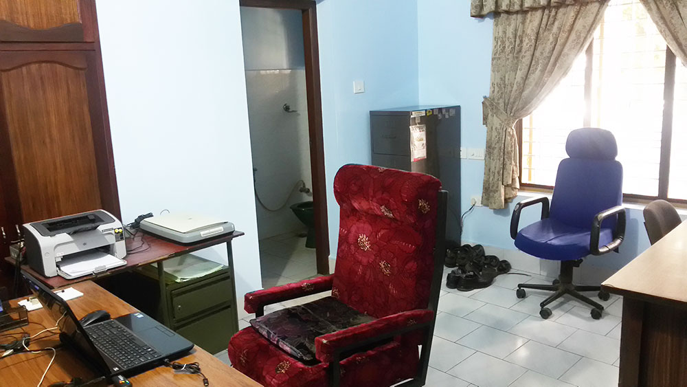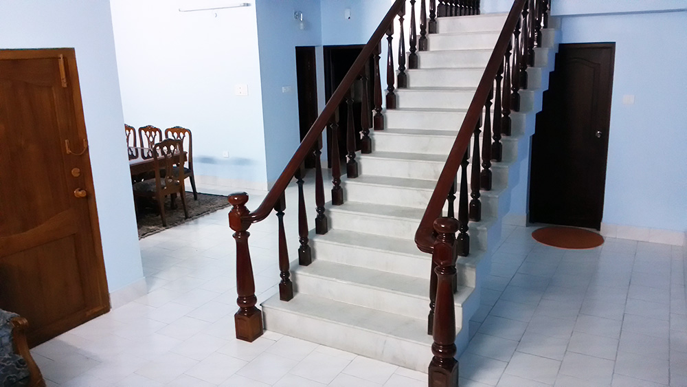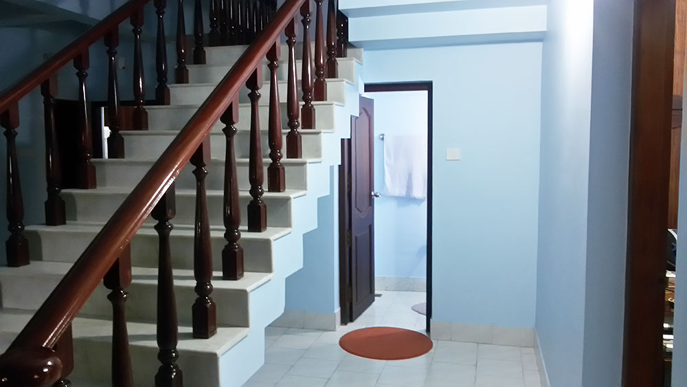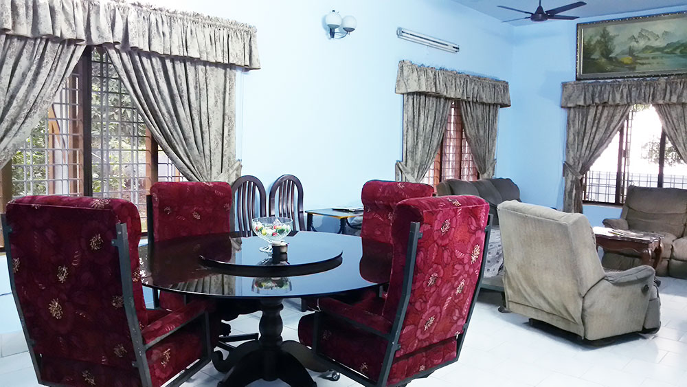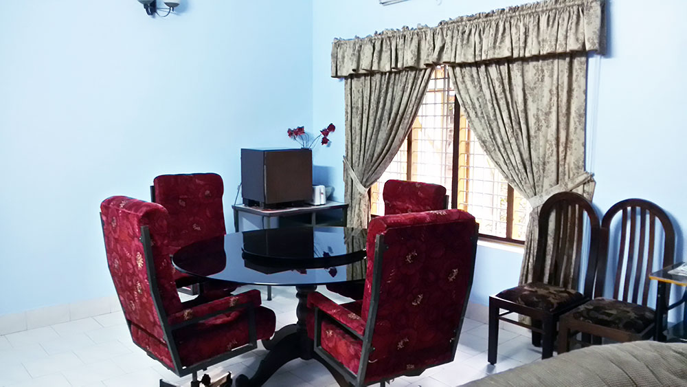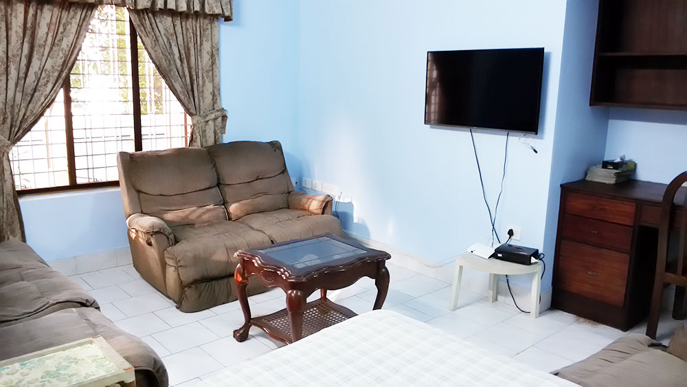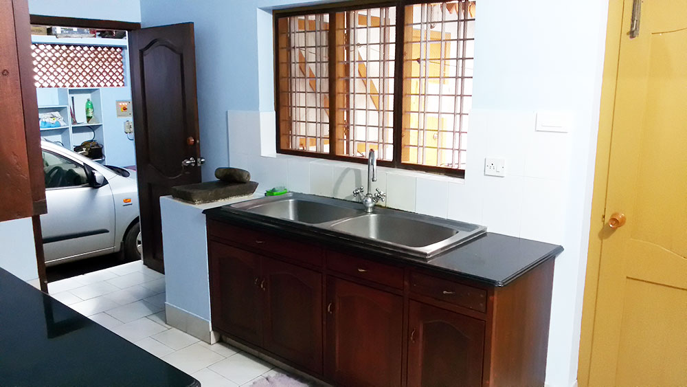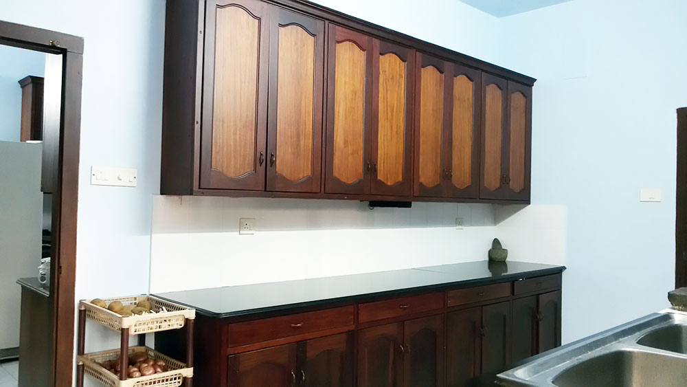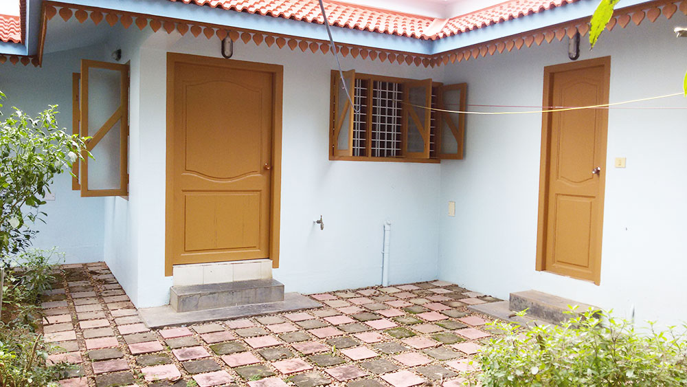Home | Location | Plans | Facilities | Yard | Ground Floor | First Floor | Contact
The Ground Floor has a total built up area of 2400 Sq. Ft. with a usable area of 2100 Sq. Ft. It has separate Formal Living Room and a Family Room as well as Formal Dining Room and Dinette. Kitchen has an attached Work Area. There is a Servants Bathroom with entrance from outside the house. Currently the Guest Bedroom is used as a second office room. The house is designed such that the combination of Office Room and Guest Bed Room can be easily converted to a Downstairs Master Suite. The following is a set of photos of all the rooms segmented in to Guest Area, Family Area and Different entry points to the House. Each Image is labeled at the bottom and its dimension is also given.
Click on the Image to enlarge.

