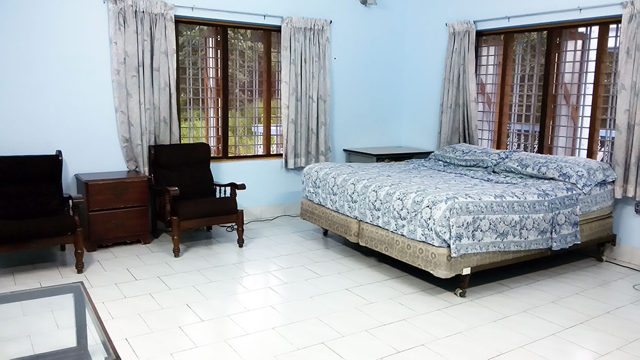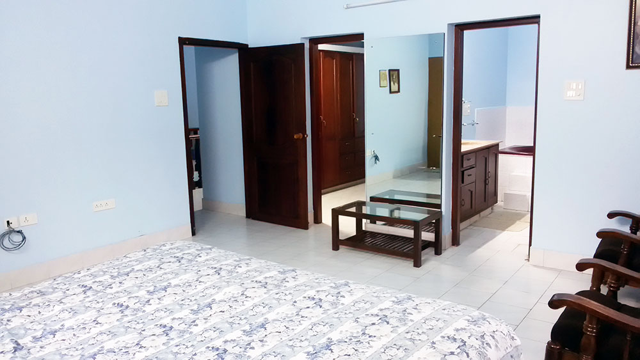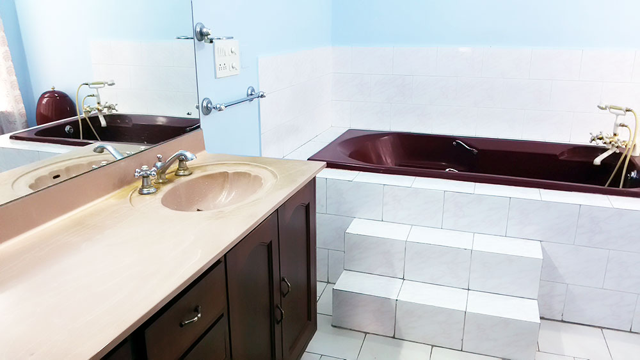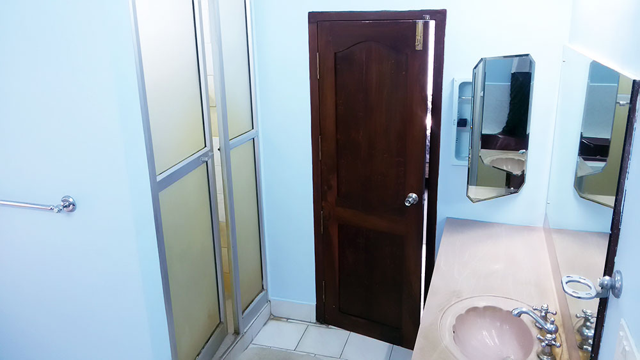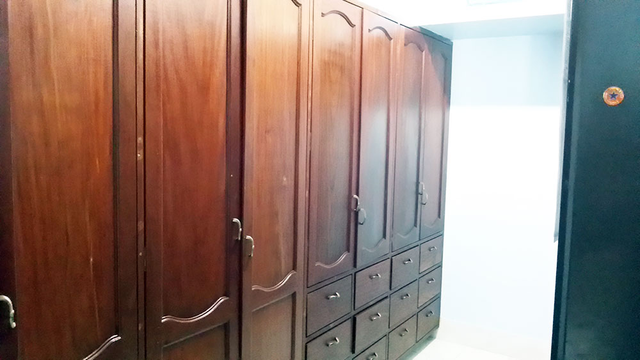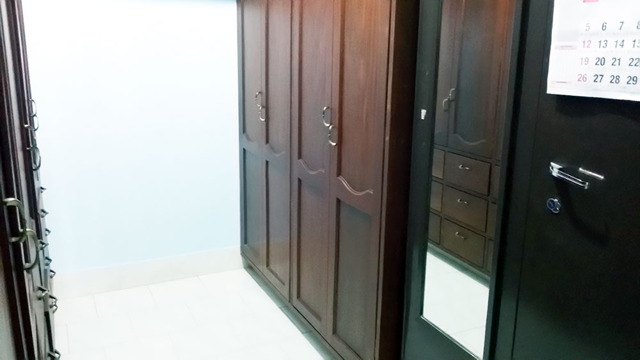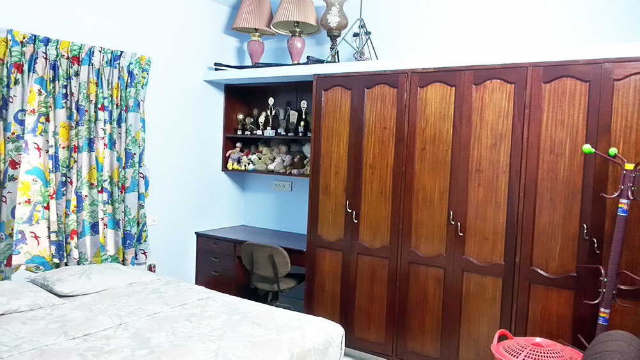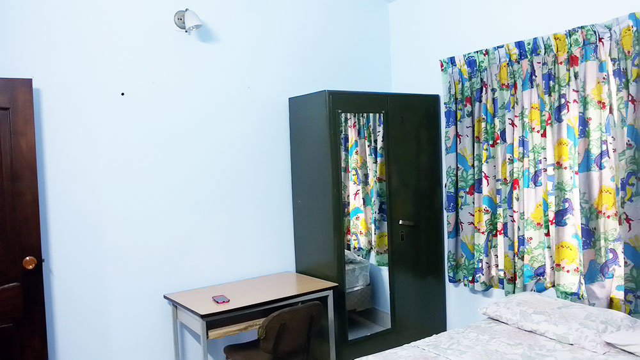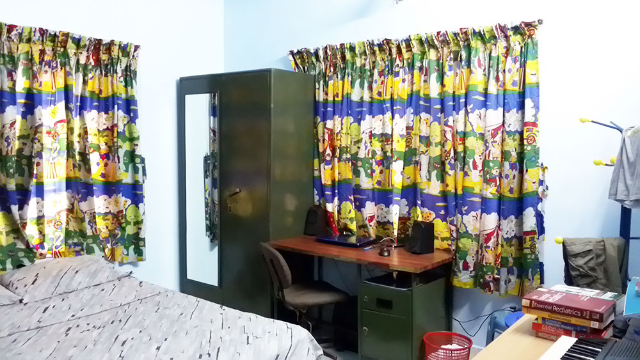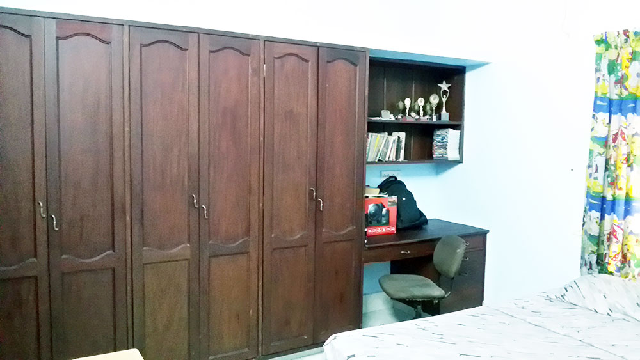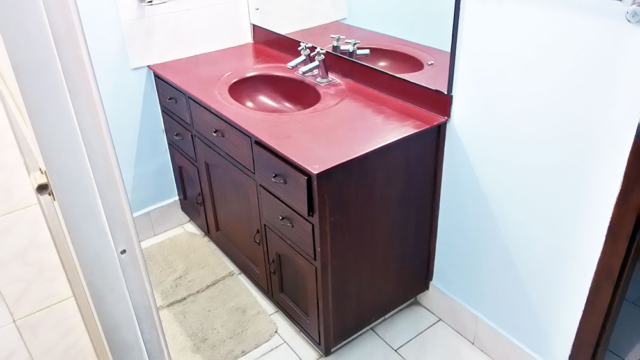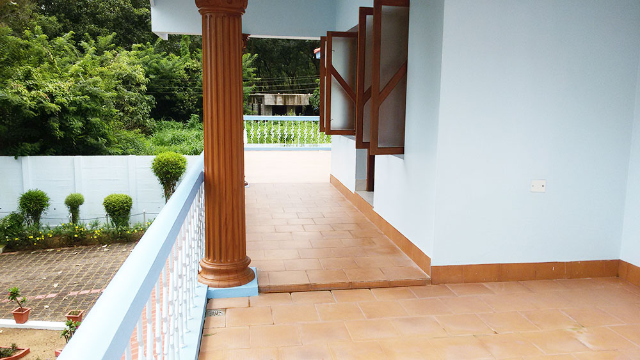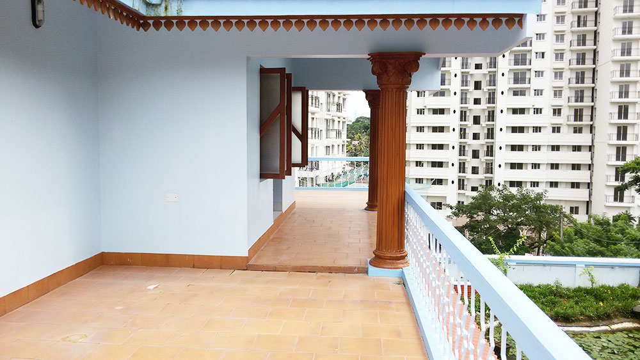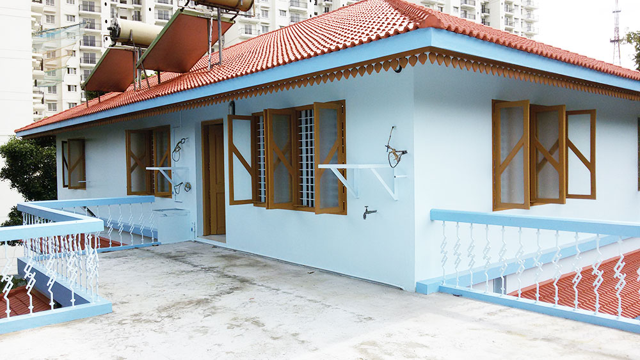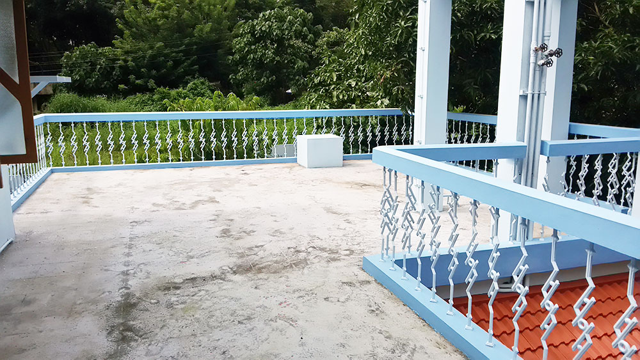Home | Location | Plans | Facilities | Yard | Ground Floor | First Floor | Contact
The First Floor has a total built up area of 1400 Sq. Ft. with a usable area of 1150 Sq. Ft. The Master suite is a 440 Sq. Ft. area with attached bath and walk-in closet. The walk-in closet has completely enclosed cabinets and drawer. The Front Terrace has entrance from the Hall and is 430 Sq, Ft. The Back Terrace is a private Terrace with entry from the Master Bed Room and is 520 Sq. Ft. The following is a set of photos of all the rooms segmented in to Master Suite, Bed Rooms, Common Area and Terrace. Each Image is labeled at the bottom and its dimension is also given.
Click on the Image to enlarge.
